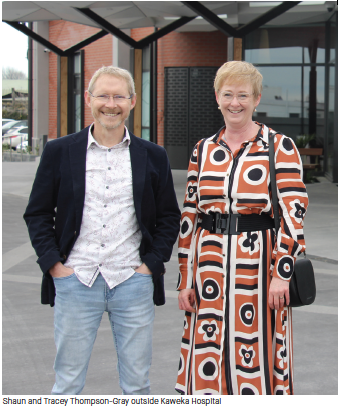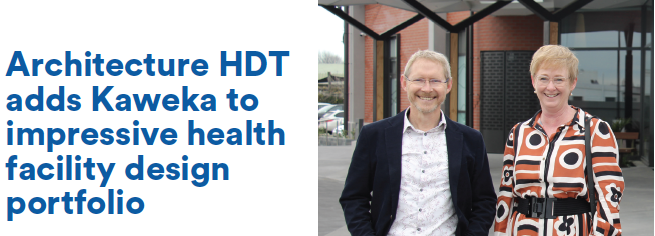Architecture HDT has added Kaweka Hospital to its impressive CV of technically complex projects. Architecture HDT architect director, Shaun Thompson-Gray says the firm has been involved in many projects within the health sector and is part the team working alongside project manager Nick Ward of PML and lead contractor, Gemco.
Architecture HDT was given the opportunity to design Kaweka Hospital based on its experience on other technically challenging projects particularly in health such as New Zealand’s largest GP practice, Hastings Health Centre, and the Hawke’s Bay DHB’s Renal facility.
Both of these projects involved directors of Westside Health, the umbrella company of Kaweka Hospital. They were impressed by our design process and examples of completed buildings.”
Tracey Thomson-Gray, who headed the design team, said “the brief was to create a state-of-the-art environment that improves the health and well-being of patients, visitors, and staff. A ‘biophilic design’, philosophy, which is about human kinds innate biological connection with nature, is achieved through physical and visual connections with nature, thermal and air-flow variability where appropriate, the presence of water (in the Stage 2 courtyard), the use of dynamic and diffuse light, biomorphic forms and patterns, and material connections with nature.
“Our initial response was to create a master plan allowing for the continual growth of a health campus set in landscaped grounds, featuring native plantings, with the complex divided into four quadrants – a vehicular axis connecting Canning Road (Hawke’s Bay Regional Hospital) to Murray Place, and a pedestrian axis within a landscaped zone, pathways, rain gardens, an internal courtyard, public seating, sculptures, column carvings, and bicycle parking facilities.”
The overall form of the form of the building was inspired by the peaks of the Kaweka Range which are a significant Hawke’s Bay boundary condition. The solidity of the Kaweka Range is referenced through the roof form, brick cladding, and punched windows.
A counterpoint to the building’s solidity is the entry which is carved out of the solid form to create a glazed, light-filled, and welcoming space. Other key members of the HDT design team included Tom Nielson – who managed the technical aspects of the project and Emma Cox – who brings 19 years of hospital planning experience to the project.
“We are very happy with how the design elements of the building have come together and are most proud of the overwhelmingly positive feedback from the board, staff, and visitors. Patients, visitors, and staff can now experience the architecture we have created to bring the clients brief to reality. www.architecturehdt.co.nz
A quick look at HDT
We are a mid-size architectural practice founded by Burwell Hunt and Mike Davies in 1994. The Hawke’s Bay office opened in 2008 with Shaun Thompson-Gray and Ian Nelson as founding directors. It has gone from strength to strength with a current team of 17. It also has offices in Wellington and Christchurch. We are a client-focused, innovative, design-oriented practice with strong technical skills capable of providing full architectural and project management services. We are committed to providing a positive influence in the creation of a sustainable future for our community.



