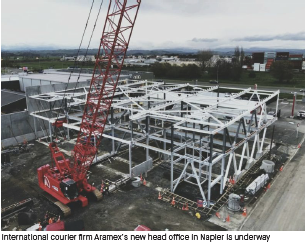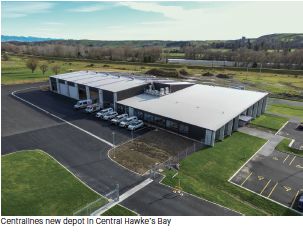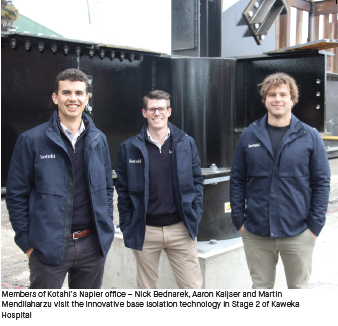Structural and civil engineering firm Kotahi hit the ground running when it opened its first North Island studio in Napier, having already completed stage one of Kaweka Hospital’s structural design. The project provided the perfect platform for senior structural engineer Aaron Kaijser to return home to Hawke’s Bay, after a decade of working in both the design consulting and construction space.
This included two years of postgraduate studies in the Netherlands and rebuild work in Christchurch where he first linked up with Kotahi, then named Structex. Projects such as the QEII Sport and Recreation centre, Lyttelton Port’s headquarters and multiple developments for Christchurch International Airport, were taken on during that time. After four years in the South Island and looking for a new challenge, the intrigue of returning to the Bay was too good to pass up.
“Hawke’s Bay is a vastly different place to the one I left as a teenager.I didn’t think returning in my early 30s was really on the cards given the traditionally limited opportunities in the regions. I’m happy to say that that thinking doesn’t hold up like it used to.”

Work aside, Aaron says that his American wife needed little convincing of moving to a warmer climate. While it might be a slight exaggeration to call the Hawke’s Bay climate “similar” to California, it is at least a step up from the cool South. While the idea of starting an office in Hawke’s Bay was his, Aaron says Kotahi’s leadership was open to the relocation. This was also about the time that he became a shareholder in the company.
“It reinforced the company’s guiding aspiration of seeing its people flourish, it aligned with Kotahi’s expertise in the wine sector and it coincided with a purple patch in the Hawke’s Bay economy as it was going from strength to strength, and continues to do so.” Aaron also identified an increasing complexity in new and existing builds, and the need for capable structural engineers as the impetus for growing an office in the bay — Kaweka Hospital being a prime example.
Coupled with that was the ability to attract returning talent and those who appreciate the lifestyle but don’t want to relinquish their career. Two of his office colleagues, Nick Bednarek and Martin Mendilaharzu, are a testament to this; Nick, a returning local, after working on some noteworthy building projects in London, and Martin, a likeminded engineer who jumped at the opportunity to live in the Bay while visiting from Argentina. With offices in Lyttelton (Christchurch), Blenheim and Napier, and some 25 engineers and draftsmen spread between, Kotahi has the nimbleness of a classic New Zealand SME but the scale to tackle large building projects.
Their well-regarded reputation is borne out of the winery sector, having worked with a significant proportion of the nation’s wineries. This encompassed master planning of new and existing facilities and high-level advisory on seismic risk to winery assets, through to their core business of providing structural engineering services. This backstory gave rise to Kotahi’s guiding aspiration of being the premier engineers in NZ’s winery regions.
Given the need for adaptive re-use of wastewater in viticulture and the complimentary role it plays to their core business, Kotahi added a civil/environmental component in 2021. This shores up their capability as a one-stop shop for their clients. However, wineries are but one arm of the business and in the last 5+ years, as the team has grown, Kotahi has taken on a much broader range of project sectors. This being driven by its clients and project partners.
Aaron says: “As our name suggests, we work together as one, so whether it be a residential lintel beam or a base-isolated hospital, our approach is to find the optimal solution for the project. This means we challenge conventional thinking when we need to, we work with a ‘yes’ attitude and we stay focused on the horizon, while always considering the landscape in between.”
When Aaron set himself a target of moving to Hawke’s Bay in August 2019, he spent the next several months looking at how to make it happen, including securing local-based projects. Kaweka Hospital came along prior to the move, a project which was set out over two stages; the first a $30M surgical building with four operating theatres followed by the larger and structurally more complex, Stage II, a 7000m2 four-storey building.

To expediate the construction programme, the structural documentation for the Stage I building consent took place more than four months prior to the architectural and building services packages that made up a larger portion of the overall building works. This required a significant amount of model co-ordination early on to ensure the various disciplines would align later. The same process has been followed for Stage II, given how well it worked for the contractor, Gemco Construction. Approximately 3000 design and construction monitoring hours were spent on Stage I and almost double that for Stage II with design largely complete and construction well underway.
Hospitals are unique in that they play a major role in the social and economic vitality of cities. The expectations on the performance and longevity of these buildings reflect that. Early on in the concept design phase, Kotahi guided the client through the building’s performance post-seismic event, effectively playing out the various situations that could occur with different size earthquakes.
“Given the significant investment in a building asset and the critical function a hospital plays in society, it was important for our structural design to align with client expectation.
“It sounds simple but if there’s one thing the Canterbury earthquakes taught the structural earthquake profession, it was the need for better communication around damage cost and repair time, not just life safety.”
Stage II took this perspective a step further with the introduction of what Aaron calls the “crème de la crème” in building performance with the introduction of base isolators. A technology that has been around for decades but only present in a handful of buildings in NZ, predominately in Wellington and Christchurch, and more so following the Canterbury earthquakes.
Kotahi also employed the use of innovative U.S.-developed software to confirm the building’s post-seismic performance, including its componentry, the first building in NZ to do so
at the time.
While an official rating from the U.S. Resiliency Council (USRC) was not formally pursued, the structural modelling and analysis indicated a 5-star platinum performance across all dimensions, with the ability to remain operational following a 1 in 500 year event, the same size event for which a typical office building is designed not to collapse (i.e. life safety only).
Other innovations such as a seismic sensoring system fitted to both buildings are likely to follow as the development progresses.
As Aaron looks at the completion of stage I, he’s equally impressed by the design outcome internally and externally as well as the strength of the structure.
“I am absolutely blown away by how good the interior looks, almost hotel-like. As much as structural engineers enjoy seeing the skeleton of their buildings go up, I have tremendous admiration for the work done by others to clothe it and make it the useable functional space it needs to be.”
The second stage, when it opens in late 2024 will set the new bench mark in earthquake resilience in the region and beyond. Aaron and the local Kotahi team have enjoyed being involved in the project, alongside the likes of Nick Ward as project manager and architects HDT, one that will benefit the community for many years to come.
“There’s a sense of pride in having the opportunity to be a part of this and knowing the positive impact it will have on the Hawke’s Bay community for years to come. Returning home after almost 15 years away and jumping straight into this project was a great way to kick things off.”
While keeping a close watch on the progress of Stage II, especially during the early stages as the base isolators are put in place, the Kotahi team have been busy on a range of other notable projects. This includes a multi-story logistics complex for Aramex in Napier, Centralines’s new 2600m2 headquarter in Waipukurau, a new supermarket in Havelock North and the restoration of the Napier War Memorial, along with many others.



